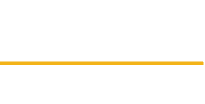Outperform Current Space Constraints to Boost Efficiency
A thriving manufacturing company was struggling to find production space as demand grew. Land-locked in its current facility, the company also faced limited storage capacity and an increasing employee population. As production increased, so did the need for equipment. Operators were required to bend, twist, and lift heavy loads without the support of ergonomic equipment, which led to high employee injuries.
Teaming up with Riekes, the company tackled its challenges in three parts: increase production space, expand storage and improve material handling flow and reduce employee injuries with better ergonomic and safety systems.
INITIAL CHALLENGE
A manufacturing company struggled to increase production and warehousing as its demand grew. Working within space constraints, the company needed to employ a flexible, yet expandable storage and handing method. Additionally, employees were required to bend, twist and lift heavy loads often causing injuries.


OUR SOLUTION
Riekes redesigned the customer’s warehouse in AutoCAD. By drafting narrower aisles and suggesting specific forklift equipment, they increased storage capacity while reducing space. Additionally, the company installed modular offices and reduced its forklift fleet by adding conveyor systems to transport products, as well as a crane system, and lift tables to eliminate employee back and leg injuries.
THE RESULTS
The customer increased storage by 10% and reduced space occupied by 20% - the additional space allowed for a larger production area. By “right-sizing” the forklift fleet, they reduced the number of forklifts needed, resulting in a more efficient, productive, and cost-effective warehouse fleet. And an added bonus was saving thousands of dollars in construction costs by installing modular offices.
